 Image 1 of 9
Image 1 of 9

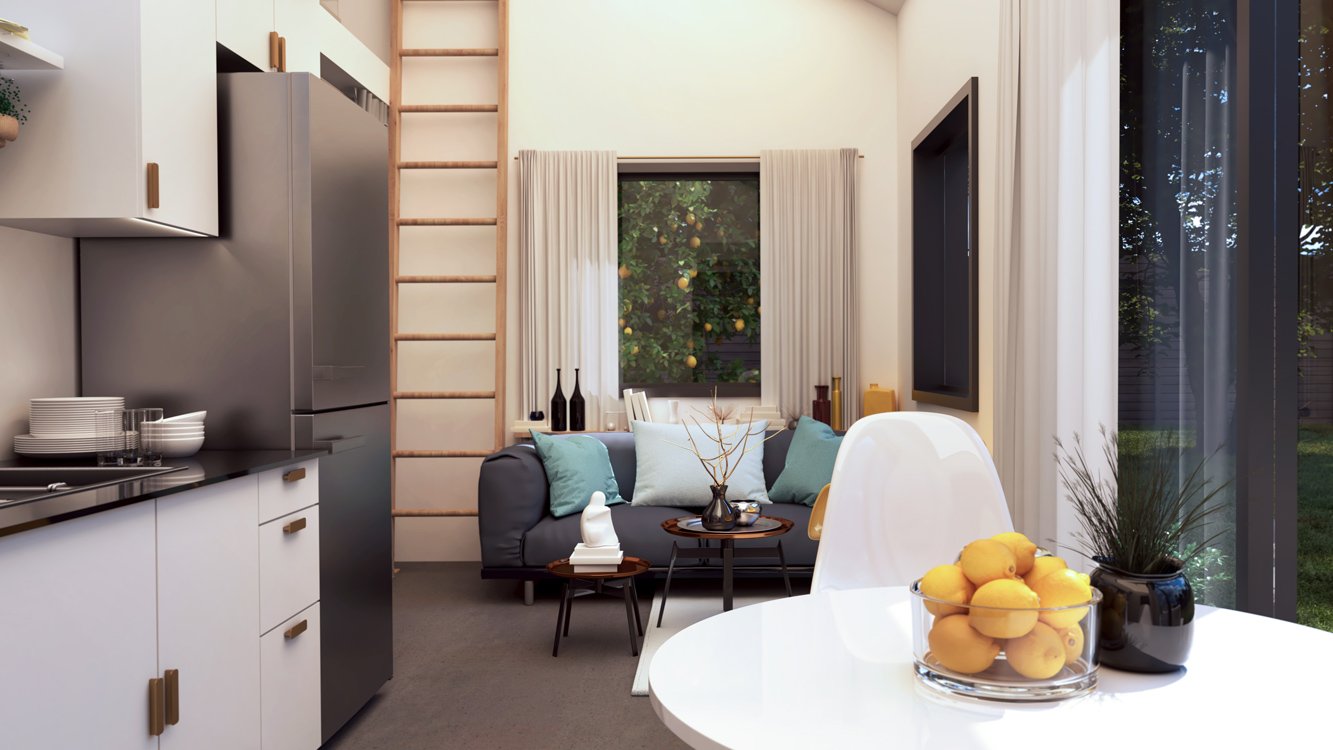 Image 2 of 9
Image 2 of 9

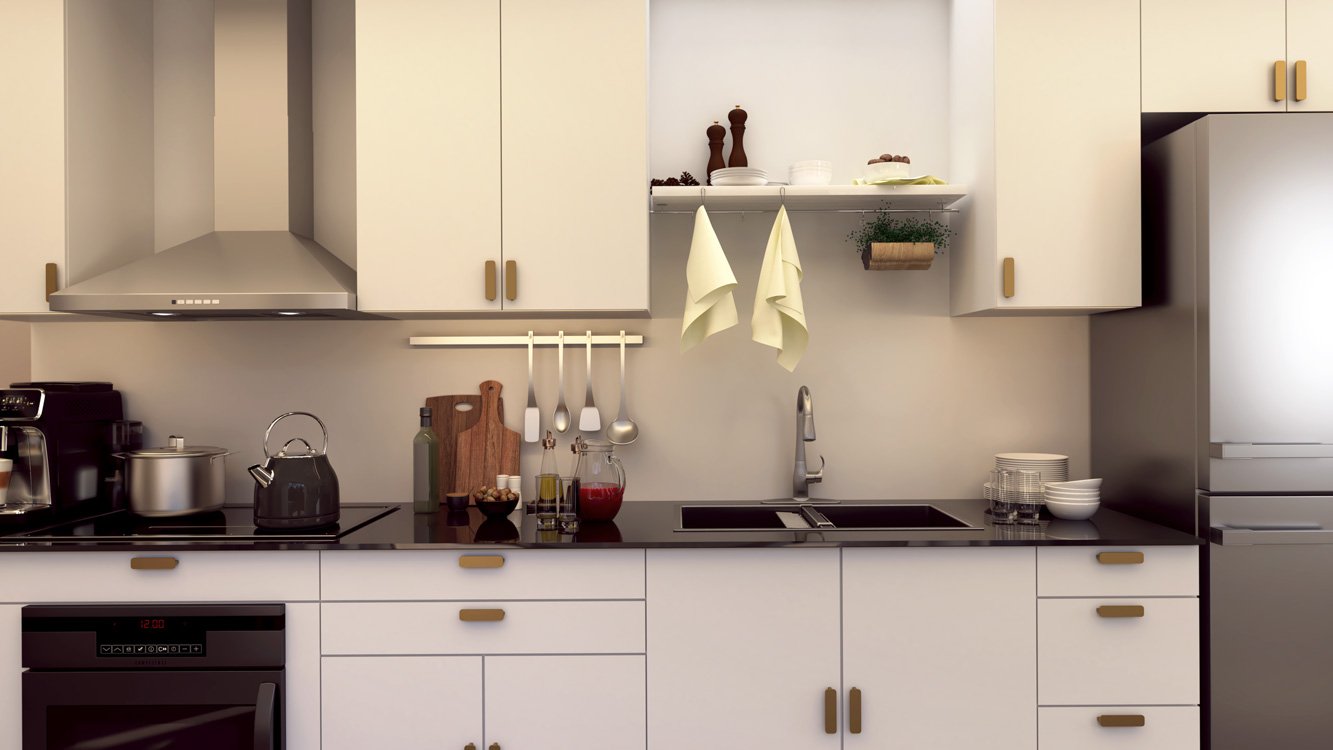 Image 3 of 9
Image 3 of 9

 Image 4 of 9
Image 4 of 9

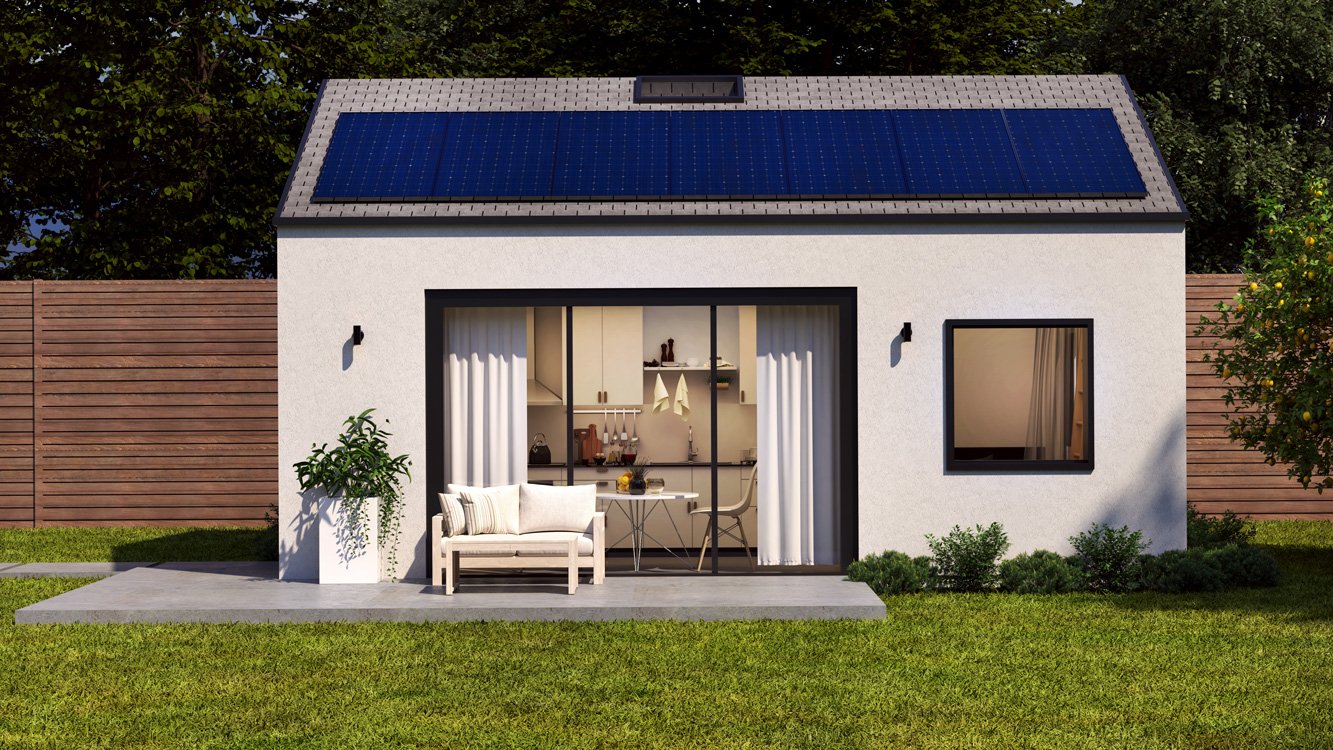 Image 5 of 9
Image 5 of 9

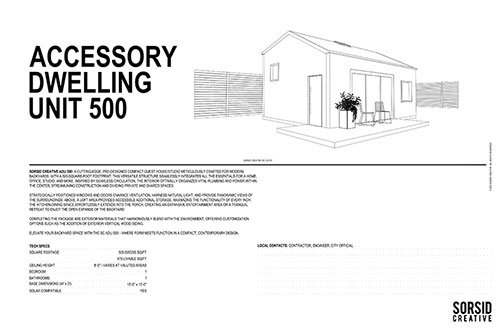 Image 6 of 9
Image 6 of 9

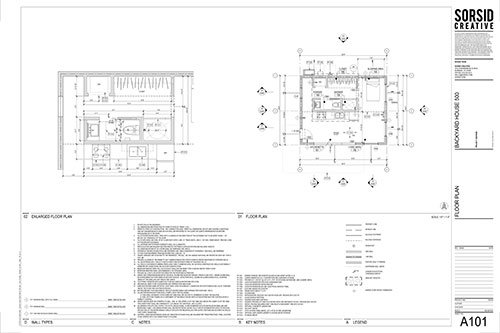 Image 7 of 9
Image 7 of 9

 Image 8 of 9
Image 8 of 9

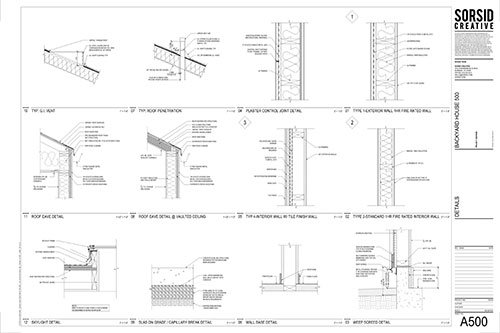 Image 9 of 9
Image 9 of 9










ADU500 - DESIGN SET PACKAGE FOR SUBMISSION
24″x36″ full drawing set [ PDF for download only]
Every set is tailored for a specific property address please allow 2-3 business days to receive the download link for the PDF files.
What’s Included
Cover Sheet
General Note Sheets
Main Level Floor Plan (1/4"=1'-0")
Loft/Storage Level Plan (1/4"=1'-0")
Roof Plan + Details (1/4"=1'-0")
Window + Door Details (3"=1'-0")
Exterior Elevations (1/4"=1'-0")
Building Sections (1/4"=1'-0")
Schedules (Door, Window, + Hardware)
Tailored cover sheet for the City of Los Angeles or Los Angeles County
Green Building Notes or Cal Green Notes
Building and Safety Notes
Detail Sheets
*See What You'll Need to Provide.
Please see the license agreement for information regarding the use of our drawing packages. By purchasing this drawing set you are agreeing to these license terms.
Have more questions? See below + the full FAQ here.
24″x36″ full drawing set [ PDF for download only]
Every set is tailored for a specific property address please allow 2-3 business days to receive the download link for the PDF files.
What’s Included
Cover Sheet
General Note Sheets
Main Level Floor Plan (1/4"=1'-0")
Loft/Storage Level Plan (1/4"=1'-0")
Roof Plan + Details (1/4"=1'-0")
Window + Door Details (3"=1'-0")
Exterior Elevations (1/4"=1'-0")
Building Sections (1/4"=1'-0")
Schedules (Door, Window, + Hardware)
Tailored cover sheet for the City of Los Angeles or Los Angeles County
Green Building Notes or Cal Green Notes
Building and Safety Notes
Detail Sheets
*See What You'll Need to Provide.
Please see the license agreement for information regarding the use of our drawing packages. By purchasing this drawing set you are agreeing to these license terms.
Have more questions? See below + the full FAQ here.






